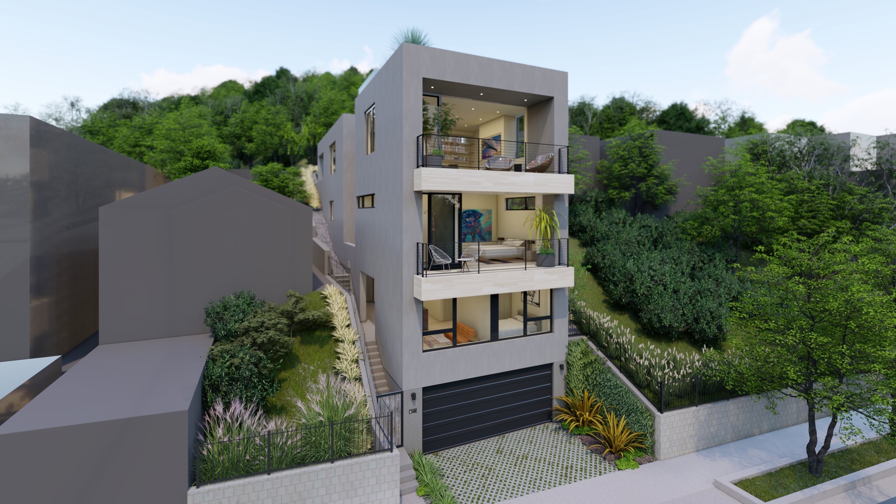
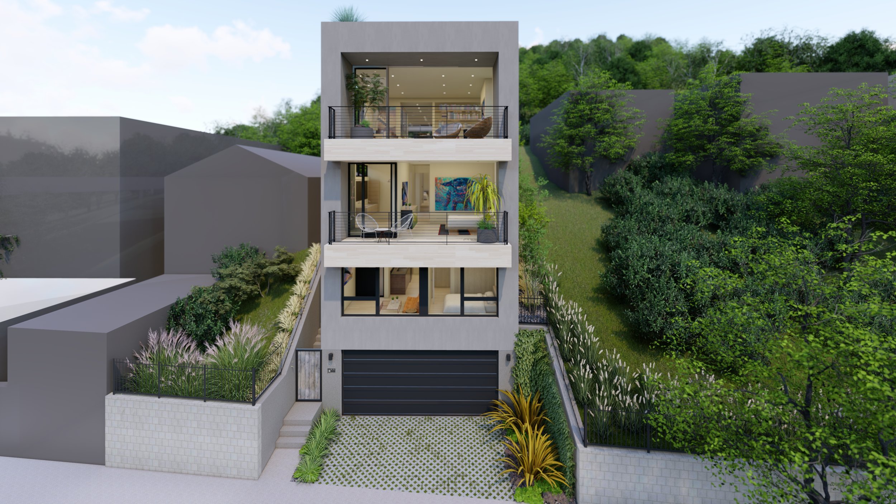
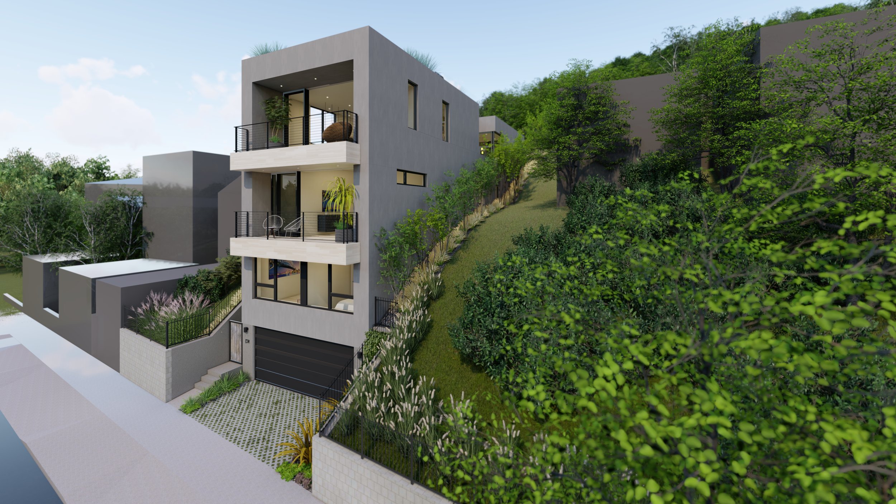
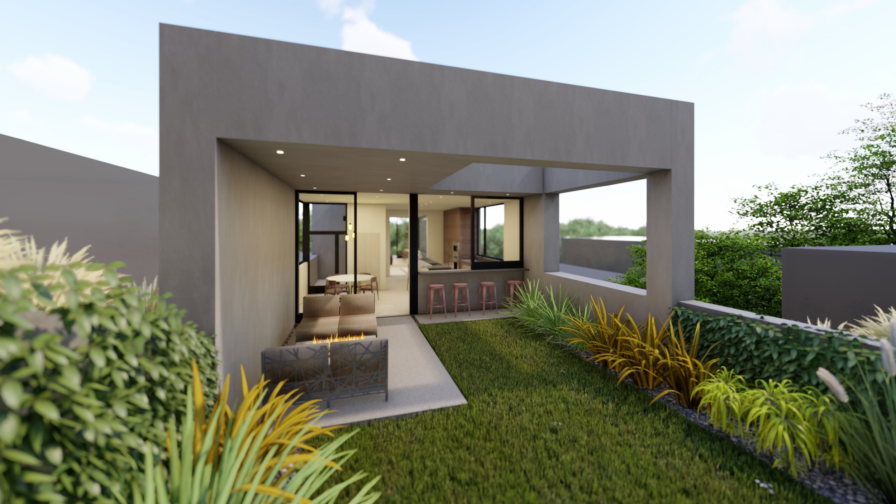
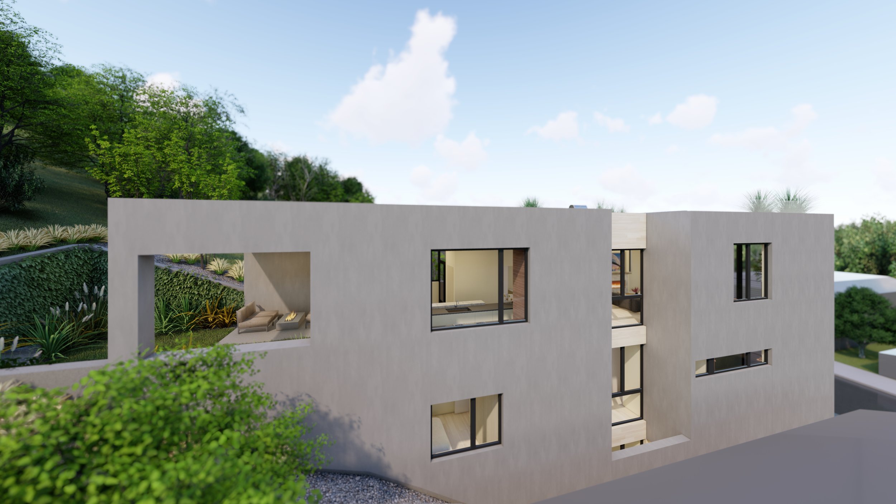
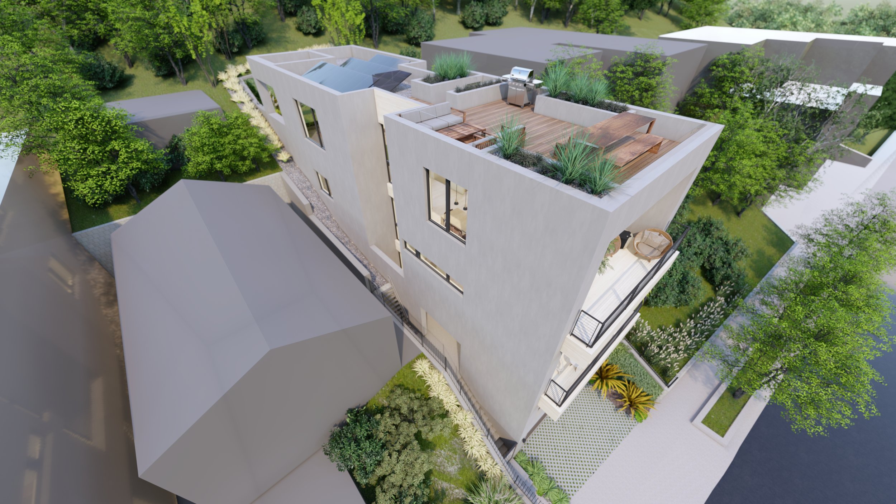
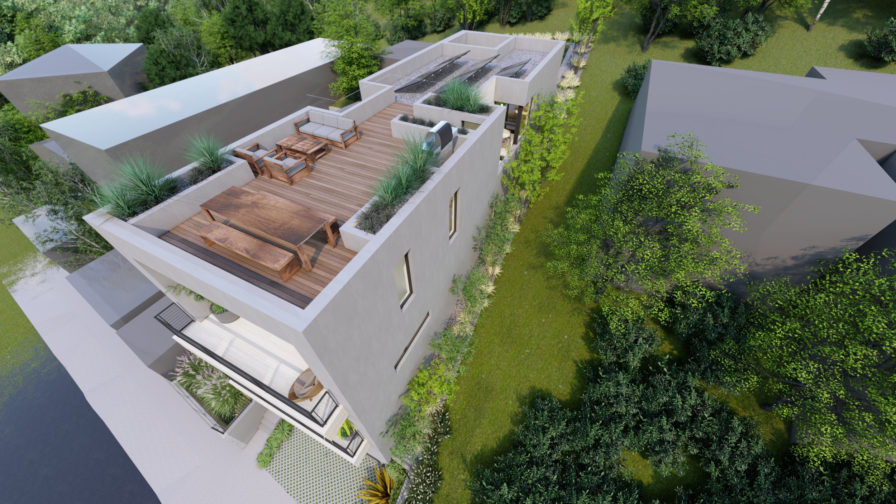
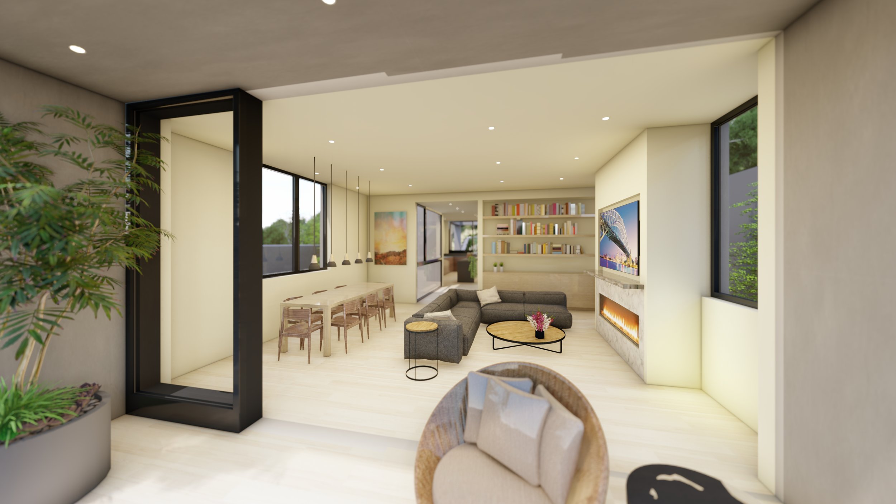
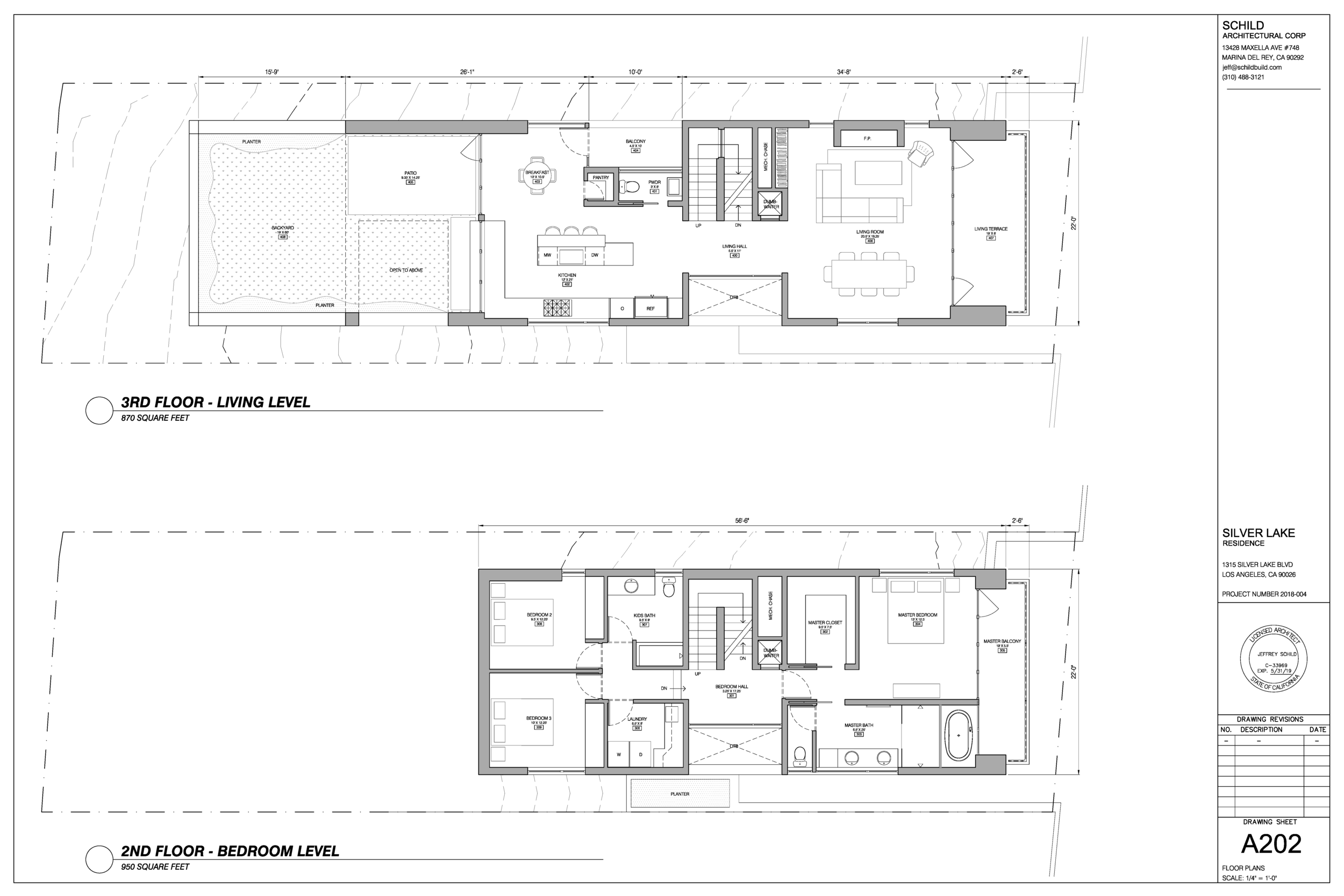
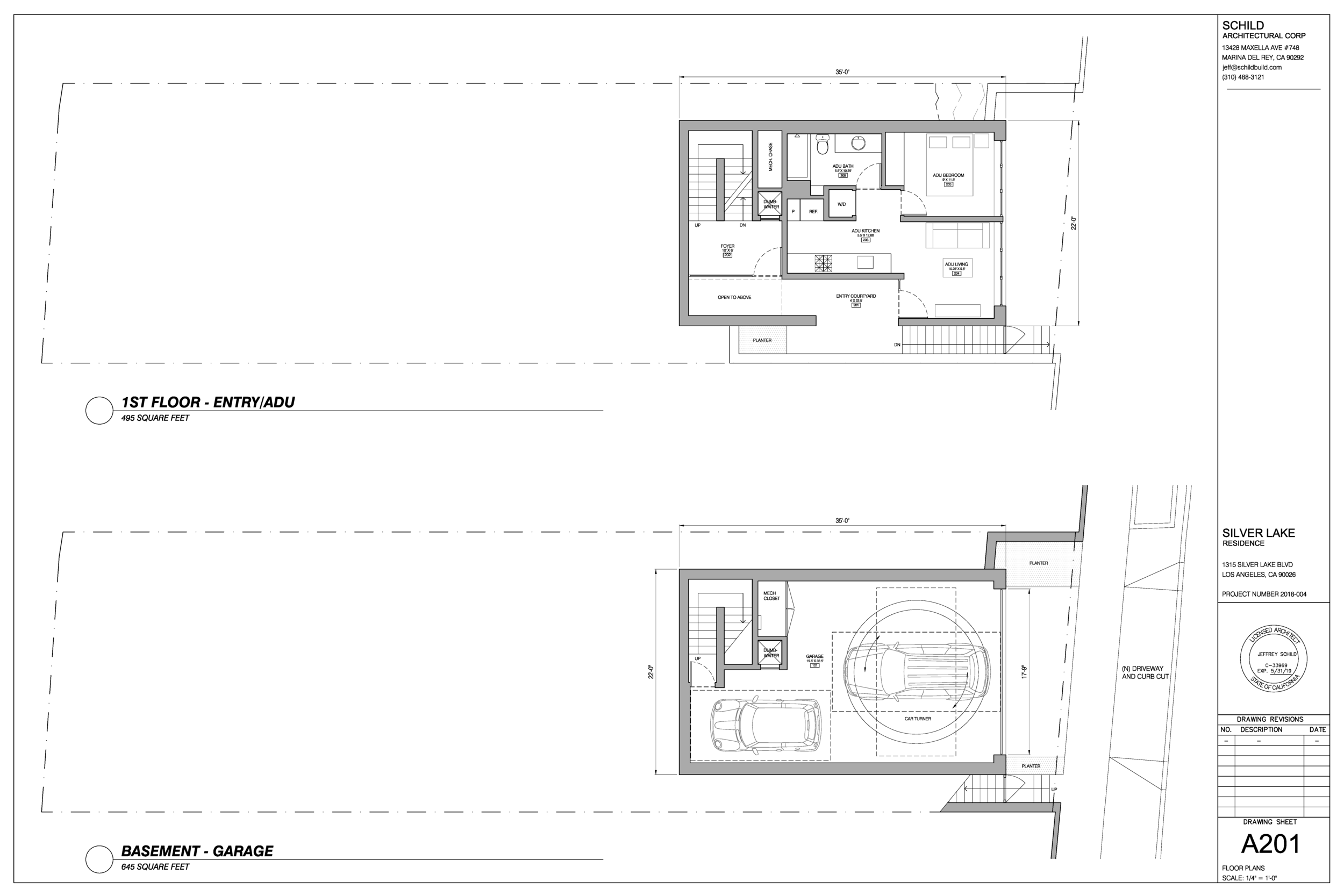

Silver Lake is a multi-story single family residence that will occupy a challenging infill lot on Silver Lake Blvd. The lot measures 30x110 leaving only 22 feet of width for the 45 foot tall structure. Taking advantage of expansive views and the opportunity for a back yard, the floor plan is flipped with 10 foot ceilings on the 870 square foot top level of the house. The kitchen spills out to a partially covered back patio while the living room has a generous terrace with views of the surrounding neighborhood. Moving down a level are three bedrooms spaced over 950 square feet, with the master occupying the entire front half of the house. Finally, an independent 395 square foot accessory dwelling unit on the entry level gives the home the flexibility to maintain a rental unit or a mother in-law suite. The two car garage provides secure entry into the home and features a car turner for easy entry and exit.