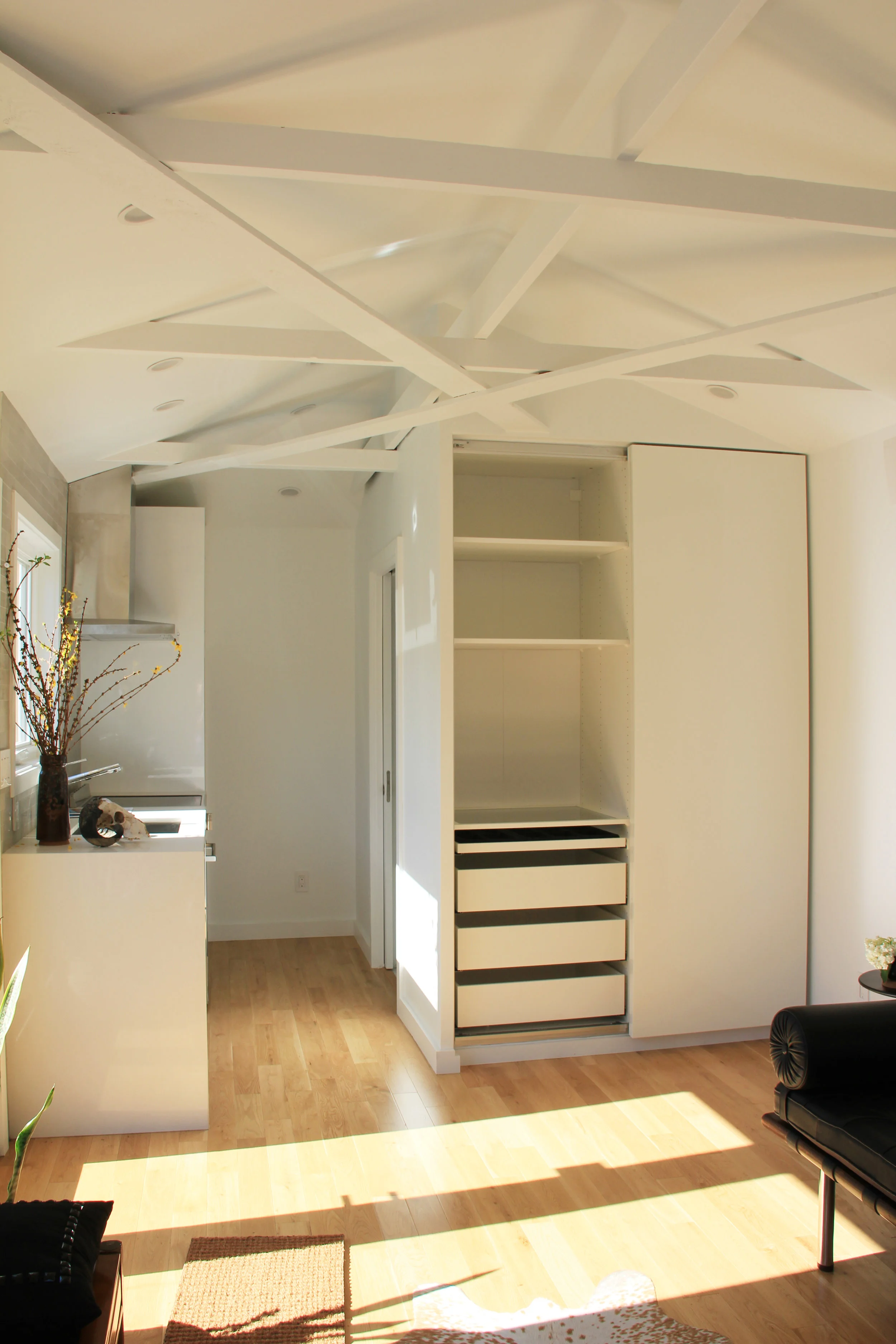







Short Ave 2019
Short was an exercise in maximizing the existing footprint to provide the most functionality by adding an ensuite bathroom to the main house and converting a single car garage to an accessory dwelling unit with it’s own kitchen and bathroom. Natural wood siding and an open concept floor plan were used to give this 1950’s home new life.